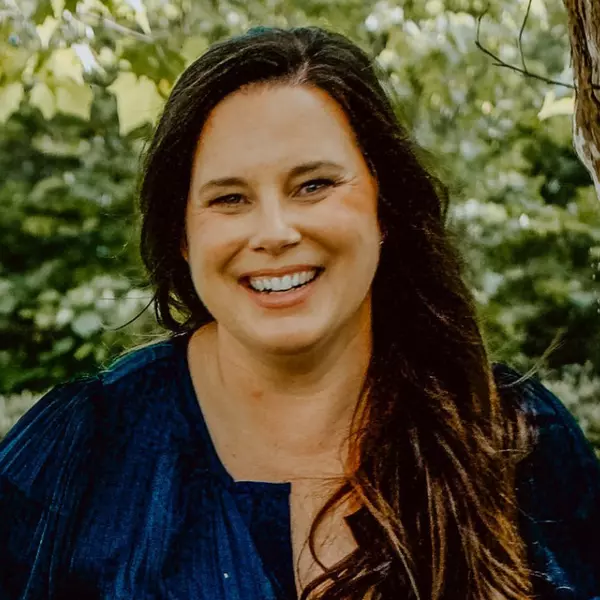Bought with Unrepresented Buyer • Unrepresented Buyer Office
For more information regarding the value of a property, please contact us for a free consultation.
Key Details
Sold Price $975,000
Property Type Single Family Home
Sub Type Detached
Listing Status Sold
Purchase Type For Sale
Square Footage 2,440 sqft
Price per Sqft $399
Subdivision Lexington Estates
MLS Listing ID VAFX2223734
Sold Date 06/23/25
Style Split Level
Bedrooms 5
Full Baths 3
HOA Fees $6/ann
HOA Y/N Y
Abv Grd Liv Area 1,640
Year Built 1976
Available Date 2025-03-19
Annual Tax Amount $11,272
Tax Year 2025
Lot Size 0.577 Acres
Acres 0.58
Property Sub-Type Detached
Source BRIGHT
Property Description
Sunday, 6/1- Open House 1pm-3pm. Price improvement! 5 bedroom/3 full bath property on .58 acres in Lexington Estates located in Great Falls. The location cannot be beat. Easy access to Leesburg Pike, Toll Road, Georgetown Pike, Great Falls Center, Tysons, Reston, and more! This well-maintained split level sits on .58 acres, tucked back from the road and backs to a protected wooded area. Light filled kitchen has space for a table, plenty of storage, and pantry. Kitchen and bathrooms have been updated. Sliding glass doors off the living/dining room open up to the deck and back yard. Mature landscaping around the house, plenty of space in the backyard for playsets, fire pit, and more! 4 bedrooms upstairs with 2 full bathrooms, 1 bedroom and full bath on the lower level. Lower level has a large family room that walks out to the private backyard. Roof (2014), HVAC (2016), Windows (2014). Sought after Colvin Run, Cooper, and Langley School Pyramid.
Location
State VA
County Fairfax
Zoning 110
Rooms
Other Rooms Living Room, Dining Room, Primary Bedroom, Bedroom 2, Bedroom 3, Bedroom 4, Bedroom 5, Kitchen, Family Room, Foyer, Breakfast Room, Laundry, Storage Room, Primary Bathroom, Full Bath
Basement Daylight, Full, Walkout Level, Windows
Interior
Interior Features Kitchen - Table Space, Primary Bath(s), Floor Plan - Traditional, Combination Dining/Living, Dining Area, Kitchen - Eat-In
Hot Water Electric
Heating Heat Pump(s)
Cooling Central A/C
Flooring Carpet
Fireplaces Number 1
Fireplaces Type Wood
Equipment Dishwasher, Disposal, Dryer, Exhaust Fan, Refrigerator, Washer
Furnishings No
Fireplace Y
Window Features Bay/Bow,Double Pane,Storm
Appliance Dishwasher, Disposal, Dryer, Exhaust Fan, Refrigerator, Washer
Heat Source Electric
Laundry Lower Floor
Exterior
Exterior Feature Deck(s)
Parking Features Garage Door Opener
Garage Spaces 4.0
Utilities Available Cable TV Available, Under Ground
Water Access N
View Trees/Woods
Accessibility None
Porch Deck(s)
Attached Garage 2
Total Parking Spaces 4
Garage Y
Building
Lot Description Backs - Parkland, Adjoins - Public Land, Backs to Trees, Pipe Stem, Rear Yard
Story 3
Foundation Slab
Sewer Septic < # of BR
Water Public
Architectural Style Split Level
Level or Stories 3
Additional Building Above Grade, Below Grade
New Construction N
Schools
Elementary Schools Colvin Run
Middle Schools Cooper
High Schools Langley
School District Fairfax County Public Schools
Others
Pets Allowed Y
Senior Community No
Tax ID 0124 07 0120A
Ownership Fee Simple
SqFt Source Assessor
Acceptable Financing Conventional, Cash, VA
Horse Property N
Listing Terms Conventional, Cash, VA
Financing Conventional,Cash,VA
Special Listing Condition Standard
Pets Allowed No Pet Restrictions
Read Less Info
Want to know what your home might be worth? Contact us for a FREE valuation!

Our team is ready to help you sell your home for the highest possible price ASAP

GET MORE INFORMATION
Jennifer Watson
Home Buyer and Seller Specialist | License ID: 0225208936
Home Buyer and Seller Specialist License ID: 0225208936



