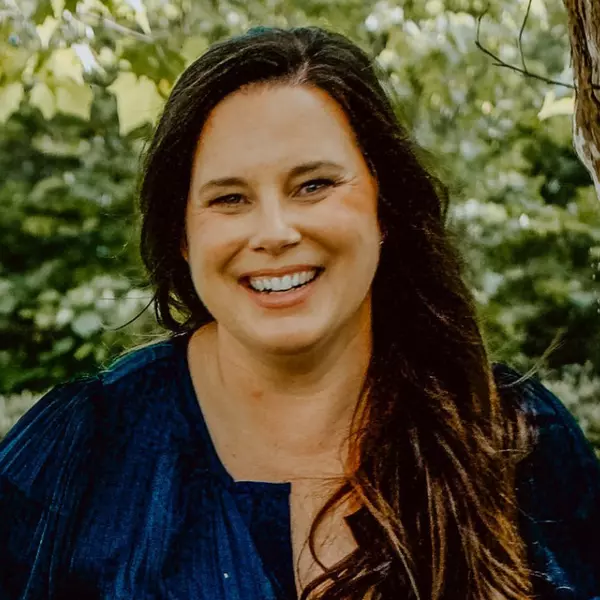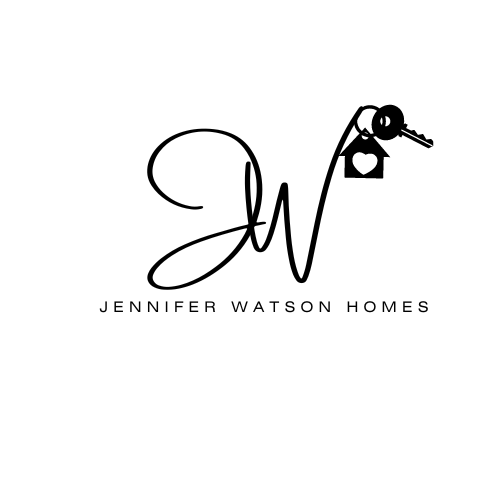For more information regarding the value of a property, please contact us for a free consultation.
Key Details
Sold Price $585,000
Property Type Townhouse
Sub Type Interior Row/Townhouse
Listing Status Sold
Purchase Type For Sale
Square Footage 2,062 sqft
Price per Sqft $283
Subdivision Reston
MLS Listing ID VAFX2156062
Sold Date 12/22/23
Style Traditional
Bedrooms 3
Full Baths 3
Half Baths 1
HOA Fees $63/ann
HOA Y/N Y
Abv Grd Liv Area 1,512
Originating Board BRIGHT
Year Built 1972
Available Date 2023-12-01
Annual Tax Amount $5,877
Tax Year 2023
Lot Size 1,436 Sqft
Acres 0.03
Property Sub-Type Interior Row/Townhouse
Property Description
Updated 3 bed/3.5 bath townhouse in Reston! Hardwood floors throughout the main level. Kitchen has granite counters and sliding glass doors open up to the front patio where you can dine al fresco. Dining room and living room off the kitchen have two sets of sliding glass doors allowing for plenty of natural light and easy access to the large deck. Enjoy the wood burning fireplace in the living room. Half bath located on main level as well. Upper level has a primary bedroom with large wall of closets, ensuite bathroom, and sliding doors leading to a nice balcony where you can enjoy morning coffee! There are two additional light filled bedrooms and full bathroom along with two linen closets. Walkout lower level has laundry room, full bathroom, bonus room, family room and built in bar area! Sliding glass doors lead to an updated stone patio and fully fenced in yard. Just outside the fully fenced yard is a great tot lot and common space!
It is all about location! 1 Mile to Wiehle-Reston Metro and less than 2 miles to Reston Town Center. Plenty of shopping nearby, Wegmans, Harris Teeter, Whole Foods, Trader Joe's, and more! Enjoy the walking paths throughout Reston and the Reston Association amenities such as pools, tennis courts, pickle ball courts, dog parks, basketball courts, and more. Easy access to the Toll Road and Leesburg Pike. Windows, sliding doors, HVAC, Appliances, and flooring all replaced in 2015.
Location
State VA
County Fairfax
Zoning 370
Rooms
Other Rooms Living Room, Dining Room, Primary Bedroom, Bedroom 2, Bedroom 3, Kitchen, Family Room, Laundry, Bathroom 2, Bathroom 3, Bonus Room, Primary Bathroom, Half Bath
Basement Daylight, Full, Fully Finished, Interior Access, Outside Entrance, Rear Entrance, Sump Pump, Walkout Level, Windows
Interior
Interior Features Bar, Carpet, Ceiling Fan(s), Combination Dining/Living, Dining Area, Kitchen - Eat-In, Pantry
Hot Water Electric
Cooling Central A/C, Ceiling Fan(s)
Flooring Hardwood, Carpet
Fireplaces Number 1
Fireplaces Type Wood
Equipment Built-In Microwave, Dishwasher, Disposal, Dryer, Oven/Range - Electric, Refrigerator, Washer
Fireplace Y
Appliance Built-In Microwave, Dishwasher, Disposal, Dryer, Oven/Range - Electric, Refrigerator, Washer
Heat Source Electric
Laundry Lower Floor
Exterior
Garage Spaces 2.0
Parking On Site 2
Fence Fully
Amenities Available Basketball Courts, Bike Trail, Common Grounds, Jog/Walk Path, Lake, Pool Mem Avail, Reserved/Assigned Parking, Tennis Courts, Tot Lots/Playground
Water Access N
View Trees/Woods
Accessibility None
Total Parking Spaces 2
Garage N
Building
Lot Description Adjoins - Open Space, Backs - Open Common Area, No Thru Street
Story 3
Foundation Slab
Sewer Public Septic, Public Sewer
Water Public
Architectural Style Traditional
Level or Stories 3
Additional Building Above Grade, Below Grade
New Construction N
Schools
Elementary Schools Forest Edge
Middle Schools Hughes
High Schools South Lakes
School District Fairfax County Public Schools
Others
Pets Allowed Y
HOA Fee Include Common Area Maintenance,Lawn Care Front,Management,Recreation Facility,Road Maintenance,Snow Removal,Trash
Senior Community No
Tax ID 0181 05010017
Ownership Fee Simple
SqFt Source Assessor
Acceptable Financing Cash, Conventional, FHA, VA, USDA
Horse Property N
Listing Terms Cash, Conventional, FHA, VA, USDA
Financing Cash,Conventional,FHA,VA,USDA
Special Listing Condition Standard
Pets Allowed Cats OK, Dogs OK
Read Less Info
Want to know what your home might be worth? Contact us for a FREE valuation!

Our team is ready to help you sell your home for the highest possible price ASAP

Bought with Debban V Dodrill • Long & Foster Real Estate, Inc.
GET MORE INFORMATION
Jennifer Watson
Home Buyer and Seller Specialist | License ID: 0225208936
Home Buyer and Seller Specialist License ID: 0225208936



