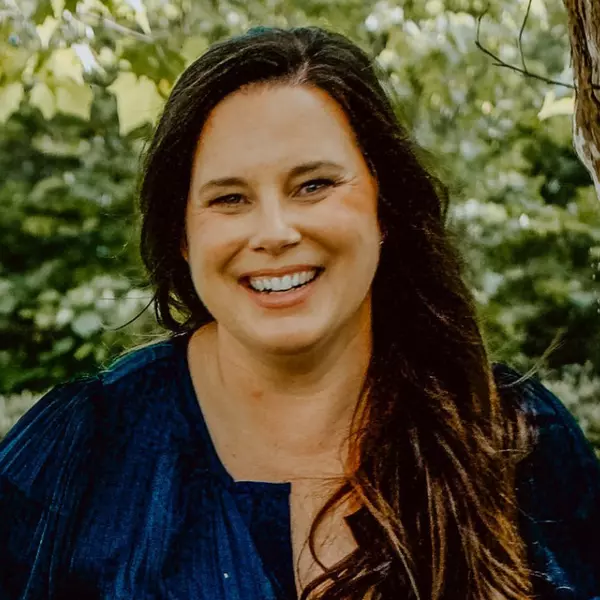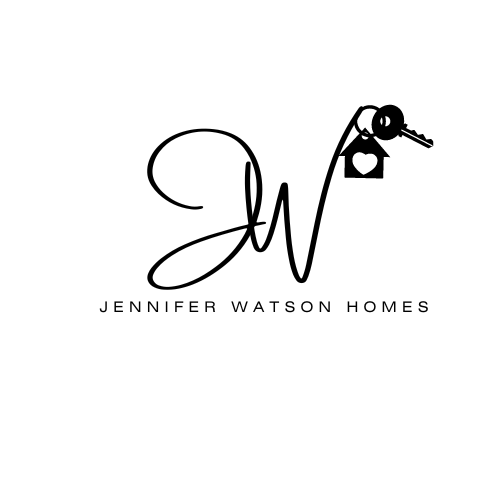Bought with Marc J Vuolo • RE/MAX Distinctive Real Estate, Inc.
For more information regarding the value of a property, please contact us for a free consultation.
Key Details
Sold Price $885,000
Property Type Townhouse
Sub Type Interior Row/Townhouse
Listing Status Sold
Purchase Type For Sale
Square Footage 2,066 sqft
Price per Sqft $428
Subdivision Columbia Heights
MLS Listing ID DCDC2001477
Sold Date 11/19/21
Style Victorian
Bedrooms 4
Full Baths 3
Half Baths 1
HOA Y/N N
Abv Grd Liv Area 1,456
Year Built 1909
Annual Tax Amount $5,794
Tax Year 2020
Lot Size 1,120 Sqft
Acres 0.03
Property Sub-Type Interior Row/Townhouse
Source BRIGHT
Property Description
A gracious 3-level Victorian row home with LEGAL lower level apartment found in the heart of Columbia Heights. The main house is two levels with an open kitchen/dining/living room layout on the first floor. Upstairs boasts three bedrooms, two bathrooms (including primary suite) and laundry. Hardwoods throughout the living spaces and bedrooms. And there are plenty of windows that allow for the space to be flooded with natural light. The kitchen is outfitted with brand new appliances (October 2021) and a breakfast bar for casual dining. It also features ample counter space and cabinet storage and granite counters. Convenient powder room on the main level. Enjoy the fall evenings outside on the multi-level, private backyard plenty of room for grilling easy weeknight dinners and hosting both casual and more formal affairs. The finished lower level is a legal one-bedroom apartment complete with kitchen, washer/dryer, and Certificate of Occupancy. The LL open kitchen/living space is large enough to comfortably arrange a living room, office nook and dining space. Eco-friendly mini-splits cool and heat the space comfortably. And large windows in the bedroom provide great light. There are so many possibilities for this space: monthly rental income, in-law suite, or au pair apartment. Conveniently located across the street from Capa Tosta and just minutes from the Wonderland, Bad Saint, El Chucho, Redrocks, Odd Provisions, Queen's English, Makan, Ossobuco, The Coupe, Sticky Fingers and Target. Metro six blocks away. Multiple bus lines serving downtown DC at your doorstep. 93 WALKSCORE.
Location
State DC
County Washington
Zoning R4
Rooms
Other Rooms Living Room, Dining Room, Primary Bedroom, Bedroom 2, Bedroom 3, Bedroom 4, Kitchen, Bathroom 2, Bathroom 3, Primary Bathroom, Half Bath
Basement Front Entrance, Rear Entrance, Full, Fully Finished, Outside Entrance, Windows, Daylight, Partial, Heated, Improved, Walkout Stairs, Sump Pump
Interior
Interior Features 2nd Kitchen, Ceiling Fan(s), Combination Dining/Living, Combination Kitchen/Dining, Combination Kitchen/Living, Crown Moldings, Floor Plan - Open, Kitchen - Eat-In, Kitchen - Island, Primary Bath(s), Recessed Lighting, Soaking Tub, Stall Shower, Tub Shower, Upgraded Countertops
Hot Water Natural Gas
Heating Forced Air, Wall Unit
Cooling Central A/C, Ductless/Mini-Split
Flooring Hardwood
Equipment Dishwasher, Microwave, Oven/Range - Gas, Refrigerator, Washer/Dryer Stacked, Built-In Microwave, Built-In Range, Dryer, Dryer - Electric, Dryer - Front Loading, Extra Refrigerator/Freezer, Oven/Range - Electric, Stainless Steel Appliances, Washer, Washer - Front Loading, Water Heater
Fireplace N
Appliance Dishwasher, Microwave, Oven/Range - Gas, Refrigerator, Washer/Dryer Stacked, Built-In Microwave, Built-In Range, Dryer, Dryer - Electric, Dryer - Front Loading, Extra Refrigerator/Freezer, Oven/Range - Electric, Stainless Steel Appliances, Washer, Washer - Front Loading, Water Heater
Heat Source Natural Gas, Electric
Laundry Basement, Has Laundry, Upper Floor, Washer In Unit
Exterior
Fence Rear, Fully
Water Access N
Accessibility None
Garage N
Building
Story 3
Foundation Other
Sewer Public Sewer
Water Public
Architectural Style Victorian
Level or Stories 3
Additional Building Above Grade, Below Grade
New Construction N
Schools
Elementary Schools Tubman
High Schools Cardozo Education Campus
School District District Of Columbia Public Schools
Others
Senior Community No
Tax ID 2858//0026
Ownership Fee Simple
SqFt Source Assessor
Acceptable Financing Cash, Conventional, Negotiable
Listing Terms Cash, Conventional, Negotiable
Financing Cash,Conventional,Negotiable
Special Listing Condition Standard
Read Less Info
Want to know what your home might be worth? Contact us for a FREE valuation!

Our team is ready to help you sell your home for the highest possible price ASAP

GET MORE INFORMATION
Jennifer Watson
Home Buyer and Seller Specialist | License ID: 0225208936
Home Buyer and Seller Specialist License ID: 0225208936



