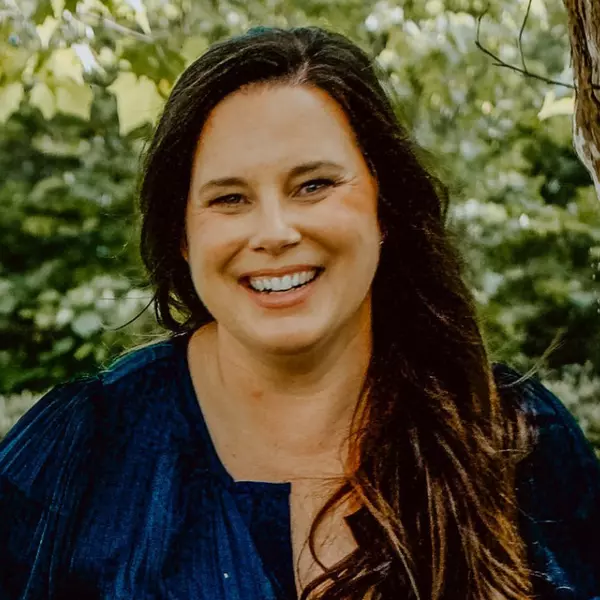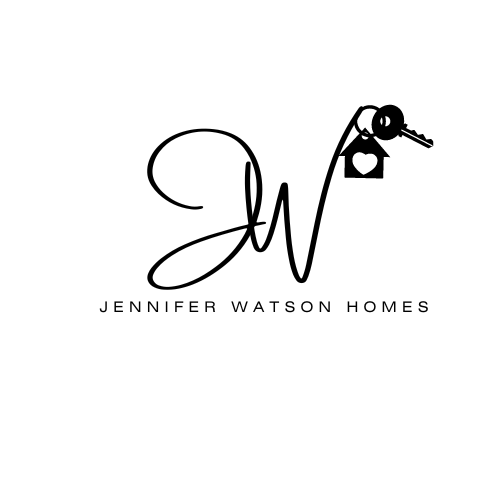Bought with Jorge P Montalvan • Compass
For more information regarding the value of a property, please contact us for a free consultation.
Key Details
Sold Price $267,000
Property Type Condo
Sub Type Condo/Co-op
Listing Status Sold
Purchase Type For Sale
Square Footage 632 sqft
Price per Sqft $422
Subdivision Brightwood
MLS Listing ID DCDC495278
Sold Date 02/26/21
Style Contemporary
Bedrooms 1
Full Baths 1
Condo Fees $296/mo
HOA Y/N N
Abv Grd Liv Area 632
Year Built 1939
Available Date 2020-11-06
Annual Tax Amount $2,155
Tax Year 2020
Property Sub-Type Condo/Co-op
Source BRIGHT
Property Description
LOW CONDO FEES! INVESTMENT OPPORTUNITY! WALKSCORE 85. This charming and sunny, spacious 1-bedroom/1 bathroom condo in Petworth has it all. Walk into a warm, inviting entry that leads to a gourmet kitchen with amazing storage and stainless appliance upgrades. Off of the kitchen, the living/dining room awaits with enough room to comfortably fit a full table, couch and additional seating. Hardwoods and crown molding add polish and sophistication. Homebuyers will be delighted by the large bedroom that can easily host a space for working at home. Sun floods the unit from three sides of oversized windows. Recessed lighting in every room. In-unit washer and dryer. HVAC is less than 4 years old. Building has a new roof and new water heaters. Community patio is the perfect place for outdoor relaxation as the days grow longer. Pet-friendly building is situated on a quiet, residential street close to the restaurants and retail of the Kennedy Street Corridor. Walk to Jackie Lee's, The Coop, ANXO and more! Great opportunity for 3% or 5% down payment options. Make under $65K? Then no DC taxes for 5 years!
Location
State DC
County Washington
Zoning RF-1
Rooms
Other Rooms Living Room, Kitchen, Foyer, Bedroom 1, Bathroom 1
Main Level Bedrooms 1
Interior
Interior Features Combination Dining/Living, Crown Moldings, Family Room Off Kitchen, Floor Plan - Open, Kitchen - Gourmet, Recessed Lighting, Soaking Tub, Upgraded Countertops, Tub Shower, Window Treatments, Wood Floors
Hot Water Electric
Heating Forced Air
Cooling Central A/C
Flooring Tile/Brick, Wood
Equipment Built-In Microwave, Built-In Range, Dishwasher, Disposal, Dryer, Dryer - Electric, Dryer - Front Loading, Microwave, Oven/Range - Gas, Range Hood, Refrigerator, Stove, Washer, Washer - Front Loading, Washer/Dryer Stacked, Water Heater
Appliance Built-In Microwave, Built-In Range, Dishwasher, Disposal, Dryer, Dryer - Electric, Dryer - Front Loading, Microwave, Oven/Range - Gas, Range Hood, Refrigerator, Stove, Washer, Washer - Front Loading, Washer/Dryer Stacked, Water Heater
Heat Source Electric
Laundry Dryer In Unit, Washer In Unit, Has Laundry
Exterior
Amenities Available Common Grounds, Picnic Area
Water Access N
View City
Accessibility None
Garage N
Building
Story 1
Unit Features Garden 1 - 4 Floors
Sewer Public Sewer
Water Public
Architectural Style Contemporary
Level or Stories 1
Additional Building Above Grade, Below Grade
New Construction N
Schools
Elementary Schools Truesdell
Middle Schools Truesdell Elementary School
High Schools Theodore Roosevelt
School District District Of Columbia Public Schools
Others
Pets Allowed Y
HOA Fee Include Common Area Maintenance,Insurance,Lawn Maintenance,Sewer,Snow Removal,Trash,Water
Senior Community No
Tax ID 3261//2015
Ownership Condominium
Acceptable Financing Cash, Conventional, Negotiable, FHA
Listing Terms Cash, Conventional, Negotiable, FHA
Financing Cash,Conventional,Negotiable,FHA
Special Listing Condition Standard
Pets Allowed Number Limit, Cats OK, Dogs OK, Breed Restrictions
Read Less Info
Want to know what your home might be worth? Contact us for a FREE valuation!

Our team is ready to help you sell your home for the highest possible price ASAP

GET MORE INFORMATION
Jennifer Watson
Home Buyer and Seller Specialist | License ID: 0225208936
Home Buyer and Seller Specialist License ID: 0225208936



