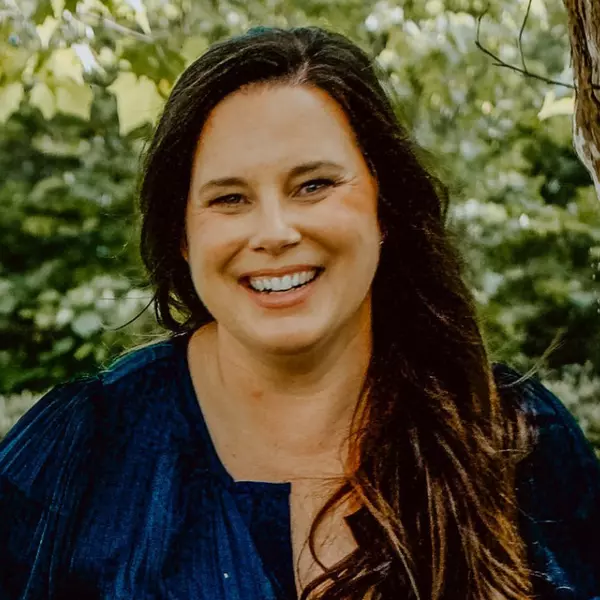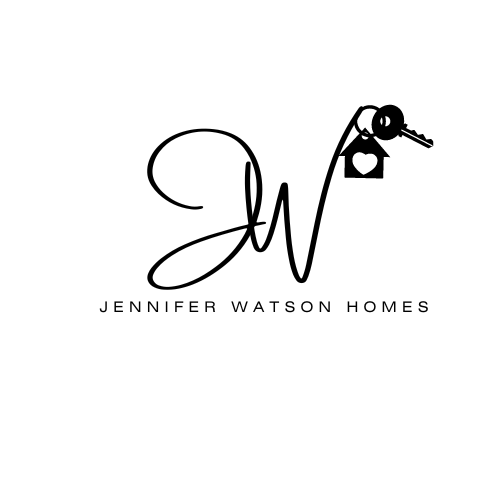Bought with Denna H Zimmerman • Keller Williams Realty
For more information regarding the value of a property, please contact us for a free consultation.
Key Details
Sold Price $553,777
Property Type Single Family Home
Sub Type Detached
Listing Status Sold
Purchase Type For Sale
Square Footage 2,070 sqft
Price per Sqft $267
Subdivision Caroloc Estates
MLS Listing ID VAPW2011000
Sold Date 11/22/21
Style Split Level
Bedrooms 4
Full Baths 2
HOA Y/N N
Abv Grd Liv Area 1,108
Year Built 1984
Available Date 2021-10-28
Annual Tax Amount $5,063
Tax Year 2021
Lot Size 2.162 Acres
Acres 2.16
Property Sub-Type Detached
Source BRIGHT
Property Description
You won't want to miss seeing this fully updated stone front home that sits on over 2 acres with mature trees and NO HOA! As you drive up to the home you will immediately notice the impressive lighted pillars on either side of the equally impressive newer concrete and stone paver driveway that offers plenty of parking for family and guests. The newer stone front extends to all four sides of the home and adds so much curb appeal. Upon entering, you are greeted with an open, spacious foyer. On the upper level you will find a large family room with a newly built stone wall that has an electric fireplace and is pre-wired for a large screen TV. Adjacent to the family room is a large eat-in kitchen with a center island, granite countertops, lovely wood cabinets and stainless steel appliances. A light-filled breakfast area with plenty of windows to take in the views and access to a large deck for outside dining and entertaining. Down the hallway from the kitchen is the large primary bedroom boasting a generous walk-in closet and an updated ensuite bathroom. The lower level offers three additional bedrooms one could be the perfect office, craft room or kids play area a large rec room and a second full bath with shower/tub combo. The two car garage has newer epoxy floors, tons of overhead storage and a door to the back yard. There is a large shed on the property that has water and electricity! There is also a top of the line mega playset and a new firepit adjacent to it perfect for staying warm on early spring and fall days while the kids are out playing. Minutes to the Bull Run Occoquan Trail, Fountainhead Regional Park, Old Hickory Golf Club and the Occoquan Historic District and easy access to Fairfax County Pkwy, Springfield, Clifton, Woodbridge & Manassas. Dining and shopping are also nearby!
Location
State VA
County Prince William
Zoning A1
Rooms
Other Rooms Kitchen, Family Room, Breakfast Room, Recreation Room
Basement Daylight, Full, Interior Access
Main Level Bedrooms 1
Interior
Interior Features Breakfast Area, Attic, Ceiling Fan(s), Chair Railings, Combination Kitchen/Dining, Crown Moldings, Family Room Off Kitchen, Floor Plan - Open, Kitchen - Gourmet, Kitchen - Island, Pantry, Wood Floors, Window Treatments, Walk-in Closet(s), Wainscotting, Tub Shower, Stall Shower
Hot Water Electric
Heating Heat Pump(s)
Cooling Central A/C
Fireplaces Number 1
Fireplaces Type Electric
Equipment Built-In Microwave, Dishwasher, Disposal, Dryer, Exhaust Fan, Washer, Stove, Stainless Steel Appliances, Refrigerator
Fireplace Y
Appliance Built-In Microwave, Dishwasher, Disposal, Dryer, Exhaust Fan, Washer, Stove, Stainless Steel Appliances, Refrigerator
Heat Source Electric
Laundry Lower Floor
Exterior
Exterior Feature Deck(s), Roof, Patio(s)
Parking Features Garage - Front Entry, Garage Door Opener, Inside Access
Garage Spaces 10.0
Water Access N
Roof Type Shingle
Accessibility None
Porch Deck(s), Roof, Patio(s)
Attached Garage 2
Total Parking Spaces 10
Garage Y
Building
Story 2
Foundation Crawl Space, Slab
Sewer Septic < # of BR
Water Well
Architectural Style Split Level
Level or Stories 2
Additional Building Above Grade, Below Grade
New Construction N
Schools
Elementary Schools Signal Hill
Middle Schools Parkside
High Schools Osbourn Park
School District Prince William County Public Schools
Others
Senior Community No
Tax ID 7995-62-1918
Ownership Fee Simple
SqFt Source Assessor
Acceptable Financing Cash, Conventional, FHA, VA
Horse Property Y
Listing Terms Cash, Conventional, FHA, VA
Financing Cash,Conventional,FHA,VA
Special Listing Condition Standard
Read Less Info
Want to know what your home might be worth? Contact us for a FREE valuation!

Our team is ready to help you sell your home for the highest possible price ASAP

GET MORE INFORMATION
Jennifer Watson
Home Buyer and Seller Specialist | License ID: 0225208936
Home Buyer and Seller Specialist License ID: 0225208936



