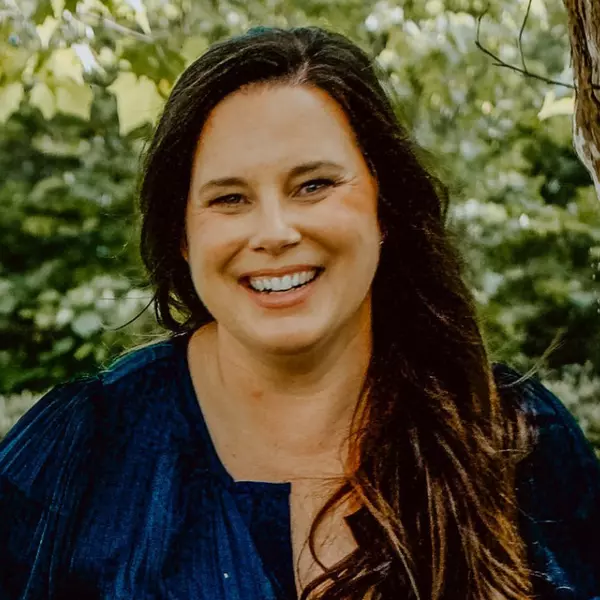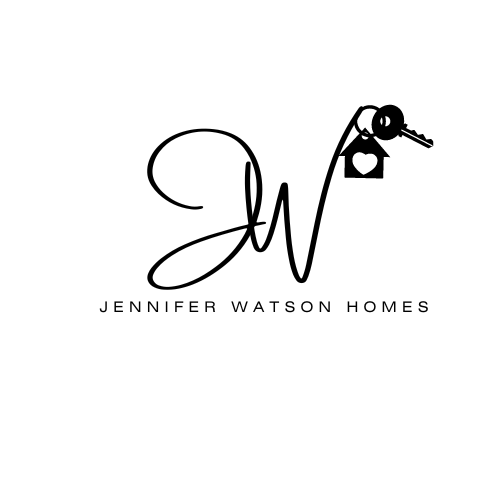Bought with Stephanie Pitotti Williams • KW Metro Center
For more information regarding the value of a property, please contact us for a free consultation.
Key Details
Sold Price $551,000
Property Type Townhouse
Sub Type End of Row/Townhouse
Listing Status Sold
Purchase Type For Sale
Square Footage 1,973 sqft
Price per Sqft $279
Subdivision South Riding
MLS Listing ID VALO2016338
Sold Date 02/23/22
Style Other
Bedrooms 3
Full Baths 3
Half Baths 1
HOA Fees $96/mo
HOA Y/N Y
Abv Grd Liv Area 1,973
Year Built 2008
Available Date 2022-01-28
Annual Tax Amount $4,028
Tax Year 2021
Lot Size 2,178 Sqft
Acres 0.05
Property Sub-Type End of Row/Townhouse
Source BRIGHT
Property Description
End-unit townhome ! You cannot help but notice the pride of ownership in this home. Original owner!Both upper level bedrooms have their own private attached bath. The entry level bedroom has access to an entry level full bath. If a 3rd bedroom is not needed you can have a nice entry level office for those that work from home! The kitchen includes a pantry and gas range for those who enjoy cooking! Like to entertain? Then you will appreciate the open floor plan, kitchen island as well as additional kitchen table space and access to the deck . Being an end unit means numerous more windows and much more natural light compared to the interior units. Your guests will have ample parking available in the open spaces along the street. Enjoy the close proximity to the many amenities the South Riding community has to offer including the Dulles Multi-purpose center which is just a couple blocks away! Easy commute whether you are taking 28 to 66 or 267. Whole house painted in 2019. NEW ROOF 2018. NEW WASHER/DRYER DECEMBER 2021. NEW REFRIGERATOR 2019. . KITCHEN AND BATHS PAINTED 2022. Stainless Steel Appliances. Plantation Shutters. ALL NEW CARPET ON BEDROOM LEVEL AND STAIRS 2022. Hardwood floors on the main. Bamboo flooring on the entry level and 3rd bedroom. HVAC serviced 2022. Seller will close with Pruitt Title. All offers due Sunday evening. .REMOVE SHOES- NEW CARPET HAS BEEN INSTALLED FOR THE NEW OWNER WHICH COULD BE YOU!
Location
State VA
County Loudoun
Zoning 05
Direction East
Rooms
Other Rooms Living Room, Dining Room, Primary Bedroom, Bedroom 2, Bedroom 3, Kitchen, Foyer, Laundry, Bathroom 2, Bathroom 3, Primary Bathroom
Basement Daylight, Full, Front Entrance, Fully Finished, Garage Access, Heated, Interior Access, Outside Entrance, Poured Concrete, Rear Entrance, Walkout Level, Windows
Interior
Interior Features Breakfast Area, Carpet, Ceiling Fan(s), Combination Dining/Living, Dining Area, Entry Level Bedroom, Floor Plan - Open, Kitchen - Eat-In, Kitchen - Gourmet, Kitchen - Island, Kitchen - Table Space, Pantry, Primary Bath(s), Recessed Lighting, Tub Shower, Walk-in Closet(s), Window Treatments, Wood Floors
Hot Water Natural Gas
Cooling Central A/C
Flooring Carpet, Ceramic Tile, Hardwood, Bamboo
Equipment Built-In Microwave, Dishwasher, Disposal, Dryer, Icemaker, Refrigerator, Washer, Water Heater, ENERGY STAR Refrigerator, Oven - Self Cleaning, ENERGY STAR Clothes Washer, Stainless Steel Appliances, Microwave, Oven/Range - Gas
Furnishings No
Fireplace N
Appliance Built-In Microwave, Dishwasher, Disposal, Dryer, Icemaker, Refrigerator, Washer, Water Heater, ENERGY STAR Refrigerator, Oven - Self Cleaning, ENERGY STAR Clothes Washer, Stainless Steel Appliances, Microwave, Oven/Range - Gas
Heat Source Natural Gas
Laundry Has Laundry, Main Floor
Exterior
Exterior Feature Deck(s)
Parking Features Garage - Rear Entry, Garage Door Opener, Inside Access
Garage Spaces 2.0
Amenities Available Baseball Field, Basketball Courts, Bike Trail, Club House, Common Grounds, Community Center, Golf Course Membership Available, Picnic Area, Pool - Outdoor, Recreational Center, Tennis Courts, Tot Lots/Playground
Water Access N
Accessibility None
Porch Deck(s)
Attached Garage 1
Total Parking Spaces 2
Garage Y
Building
Lot Description Landscaping
Story 3
Foundation Slab
Sewer Public Sewer
Water Public
Architectural Style Other
Level or Stories 3
Additional Building Above Grade, Below Grade
Structure Type 9'+ Ceilings,Vaulted Ceilings
New Construction N
Schools
Elementary Schools Liberty
Middle Schools J. Michael Lunsford
High Schools Freedom
School District Loudoun County Public Schools
Others
Pets Allowed Y
HOA Fee Include Common Area Maintenance,Pool(s),Trash,Snow Removal
Senior Community No
Tax ID 164170950000
Ownership Fee Simple
SqFt Source Assessor
Security Features Carbon Monoxide Detector(s)
Acceptable Financing Cash, Conventional, FHA, VA
Horse Property N
Listing Terms Cash, Conventional, FHA, VA
Financing Cash,Conventional,FHA,VA
Special Listing Condition Standard
Pets Allowed No Pet Restrictions
Read Less Info
Want to know what your home might be worth? Contact us for a FREE valuation!

Our team is ready to help you sell your home for the highest possible price ASAP

GET MORE INFORMATION
Jennifer Watson
Home Buyer and Seller Specialist | License ID: 0225208936
Home Buyer and Seller Specialist License ID: 0225208936



