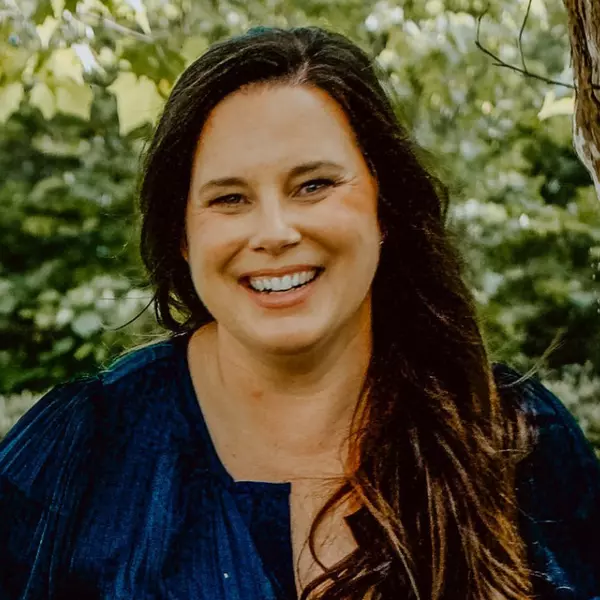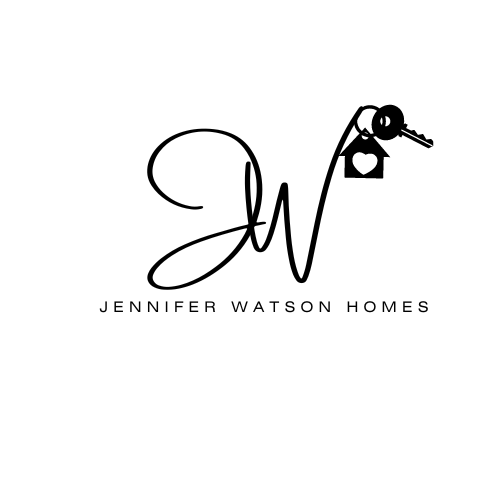Bought with Jennifer Abreo • Keller Williams Realty
For more information regarding the value of a property, please contact us for a free consultation.
Key Details
Sold Price $875,000
Property Type Townhouse
Sub Type Interior Row/Townhouse
Listing Status Sold
Purchase Type For Sale
Square Footage 1,440 sqft
Price per Sqft $607
Subdivision Capitol Hill
MLS Listing ID DCDC516124
Sold Date 05/14/21
Style Colonial
Bedrooms 3
Full Baths 2
Half Baths 1
HOA Y/N N
Abv Grd Liv Area 1,440
Year Built 1914
Annual Tax Amount $6,330
Tax Year 2020
Lot Size 1,024 Sqft
Acres 0.02
Property Sub-Type Interior Row/Townhouse
Source BRIGHT
Property Description
Exceptional location across the street from The Car Barn Condominiums, around the corner from E Capitol St NE, and 2 blocks to Lincoln Park! Brick townhome with its welcoming front porch, tiled vestibule and three levels awaits its new owner. Features include new stainless steel kitchen appliances, granite counters and ceramic backsplash; high ceilings on main and upper levels; heart pine floors; skylight and enclosed back porch. Original architectural details remain in much of the nicely proportioned rooms. Please follow CDC Guidelines--every visitor shall maintain social distances and wear a face mask at all times while in the property. Offers, if any, should be emailed to listing agent by 5:00 p.m. Tuesday, April 13. Property may be part of a 1031 Tax Exchange.
Location
State DC
County Washington
Zoning 011
Rooms
Basement Connecting Stairway
Interior
Hot Water Natural Gas
Heating Radiator
Cooling None
Flooring Hardwood
Furnishings No
Fireplace N
Heat Source Natural Gas
Laundry Basement
Exterior
Water Access N
Roof Type Metal
Accessibility None
Garage N
Building
Story 3
Sewer Public Sewer
Water Public
Architectural Style Colonial
Level or Stories 3
Additional Building Above Grade, Below Grade
Structure Type Dry Wall,Plaster Walls
New Construction N
Schools
Elementary Schools Maury
Middle Schools Eliot
High Schools Eastern
School District District Of Columbia Public Schools
Others
Pets Allowed Y
Senior Community No
Tax ID 1035//0096
Ownership Fee Simple
SqFt Source Assessor
Acceptable Financing Cash, Conventional
Listing Terms Cash, Conventional
Financing Cash,Conventional
Special Listing Condition Standard
Pets Allowed No Pet Restrictions
Read Less Info
Want to know what your home might be worth? Contact us for a FREE valuation!

Our team is ready to help you sell your home for the highest possible price ASAP

GET MORE INFORMATION
Jennifer Watson
Home Buyer and Seller Specialist | License ID: 0225208936
Home Buyer and Seller Specialist License ID: 0225208936



