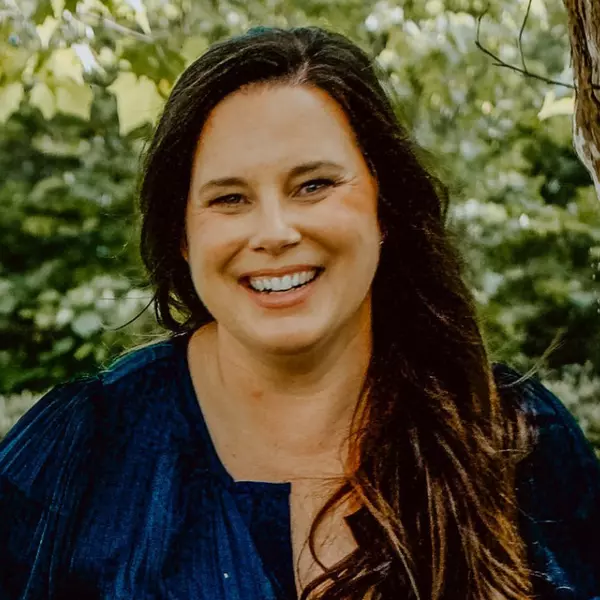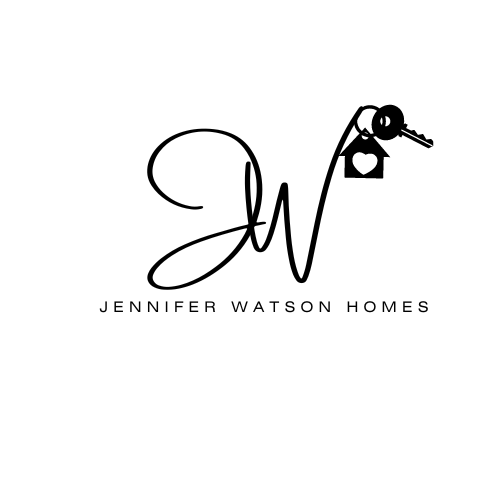Bought with Lizzie A Helmig • KW United
For more information regarding the value of a property, please contact us for a free consultation.
Key Details
Sold Price $945,000
Property Type Single Family Home
Sub Type Detached
Listing Status Sold
Purchase Type For Sale
Square Footage 3,980 sqft
Price per Sqft $237
Subdivision South Riding
MLS Listing ID VALO2000497
Sold Date 11/19/21
Style Colonial
Bedrooms 4
Full Baths 3
Half Baths 1
HOA Fees $80/mo
HOA Y/N Y
Abv Grd Liv Area 2,874
Year Built 2003
Available Date 2021-10-20
Annual Tax Amount $6,915
Tax Year 2021
Lot Size 9,583 Sqft
Acres 0.22
Property Sub-Type Detached
Source BRIGHT
Property Description
Gorgeous Toll Brothers Richmond Federal Floorplan that backs to trees in South Riding! This stunning home features a fully renovated modern white gourmet kitchen complete with new hardwood floors, backsplash, countertops, sink, hardware, brand new fridge, island completely new with wine fridge, light fixtures, and fresh paint make this home truly move-in ready! Enjoy the convenience of a main level office to work from home or enjoy the afternoon sun in the 2 story family room with cozy fireplace or the amazing screened porch, deck and hardscaped stone patio in the private fenced rear yard that backs to a wooded preservation area. Enjoy entertaining in the fully finished basement with separate den, wet bar, gym area and full bath. This beautiful home is located in South Riding, conveniently located 30 miles west of DC and 10 miles east of Loudoun Wine and Horse Country! This beautiful neighborhood of tree lined streets hosts over 50 annual community events and boasts amenities galore! Community center with indoor aquatic facility right in the neighborhood! Easy access to major commuter routes, Dulles Airport, shopping, dining and more!
Location
State VA
County Loudoun
Zoning 05
Rooms
Basement Connecting Stairway, Fully Finished, Heated, Improved, Interior Access
Interior
Interior Features Breakfast Area, Ceiling Fan(s), Dining Area, Family Room Off Kitchen, Floor Plan - Open, Formal/Separate Dining Room, Kitchen - Eat-In, Kitchen - Gourmet, Kitchen - Island, Kitchen - Table Space, Pantry, Primary Bath(s), Recessed Lighting, Upgraded Countertops, Walk-in Closet(s), Wet/Dry Bar, Wood Floors
Hot Water Natural Gas
Heating Forced Air
Cooling Ceiling Fan(s), Central A/C
Fireplaces Number 1
Fireplaces Type Fireplace - Glass Doors, Mantel(s)
Equipment Built-In Microwave, Cooktop, Dishwasher, Disposal, Dryer, Exhaust Fan, Icemaker, Microwave, Oven - Wall, Refrigerator, Washer, Water Heater
Fireplace Y
Window Features Palladian,Screens
Appliance Built-In Microwave, Cooktop, Dishwasher, Disposal, Dryer, Exhaust Fan, Icemaker, Microwave, Oven - Wall, Refrigerator, Washer, Water Heater
Heat Source Natural Gas
Exterior
Exterior Feature Patio(s), Deck(s), Porch(es), Screened
Parking Features Garage - Front Entry, Garage Door Opener, Inside Access
Garage Spaces 2.0
Fence Rear
Amenities Available Baseball Field, Basketball Courts, Club House, Common Grounds, Community Center, Exercise Room, Golf Course, Golf Course Membership Available, Jog/Walk Path, Meeting Room, Party Room, Picnic Area, Pool - Outdoor, Recreational Center, Soccer Field, Swimming Pool, Tennis Courts, Tot Lots/Playground, Volleyball Courts
Water Access N
View Garden/Lawn, Trees/Woods
Roof Type Composite,Shingle
Accessibility None
Porch Patio(s), Deck(s), Porch(es), Screened
Attached Garage 2
Total Parking Spaces 2
Garage Y
Building
Lot Description Backs to Trees, Landscaping, Premium, Private, Trees/Wooded, Corner
Story 3
Foundation Concrete Perimeter
Sewer Public Sewer
Water Public
Architectural Style Colonial
Level or Stories 3
Additional Building Above Grade, Below Grade
Structure Type 2 Story Ceilings,9'+ Ceilings,Dry Wall
New Construction N
Schools
Elementary Schools Liberty
Middle Schools J. Michael Lunsford
High Schools Freedom
School District Loudoun County Public Schools
Others
HOA Fee Include Common Area Maintenance,Insurance,Management,Pool(s),Recreation Facility,Reserve Funds,Road Maintenance,Snow Removal,Trash
Senior Community No
Tax ID 165371615000
Ownership Fee Simple
SqFt Source Assessor
Security Features Main Entrance Lock,Smoke Detector
Special Listing Condition Standard
Read Less Info
Want to know what your home might be worth? Contact us for a FREE valuation!

Our team is ready to help you sell your home for the highest possible price ASAP

GET MORE INFORMATION
Jennifer Watson
Home Buyer and Seller Specialist | License ID: 0225208936
Home Buyer and Seller Specialist License ID: 0225208936



