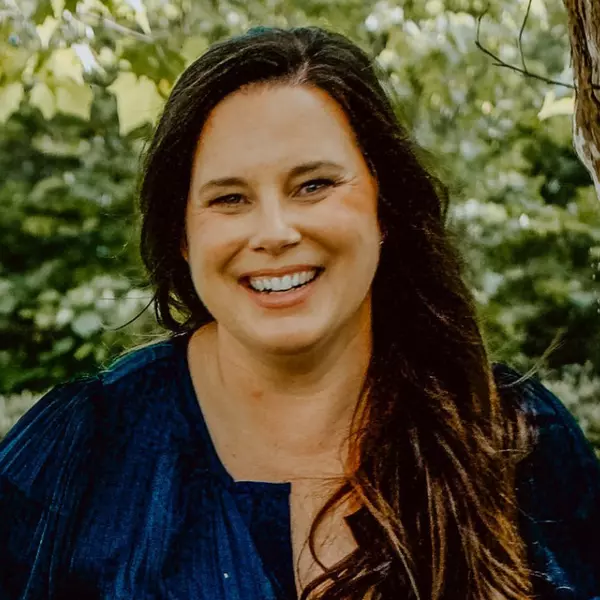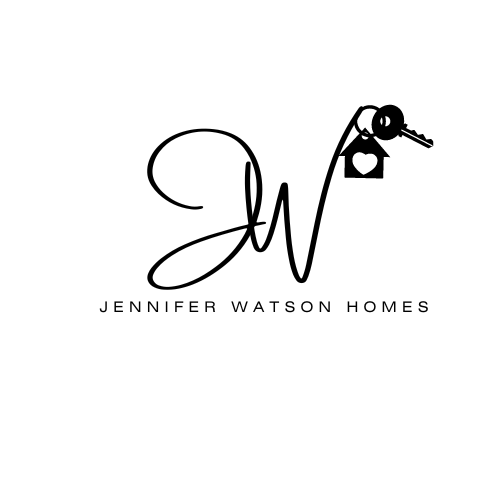Bought with Sylvia R Stoneberger • Long & Foster Real Estate, Inc.
For more information regarding the value of a property, please contact us for a free consultation.
Key Details
Sold Price $435,000
Property Type Single Family Home
Sub Type Detached
Listing Status Sold
Purchase Type For Sale
Square Footage 2,183 sqft
Price per Sqft $199
Subdivision None Available
MLS Listing ID VAFV2002164
Sold Date 11/12/21
Style Raised Ranch/Rambler
Bedrooms 4
Full Baths 2
Half Baths 2
HOA Y/N N
Abv Grd Liv Area 2,183
Year Built 1971
Available Date 2021-10-08
Annual Tax Amount $1,831
Tax Year 2021
Lot Size 3.000 Acres
Acres 3.0
Property Sub-Type Detached
Source BRIGHT
Property Description
Coming Soon! Available for showings as early as Thursday evening 10/7. This home was fully renovated in 2020. All systems and roof are only a year old! Situated on 3 generous acres with a large outdoor patio and detached garage in the back. A brand new sidewalk wraps around from the front driveway to the back patio and garage. Endless opportunities abound for this expansive lot. Bring your vision and make your dream back yard come to life. Do you love to entertain? Opportunities are endless for larger gatherings! From inside the home enjoy the view of countless trees that line the edge of the back yard. Sunshine shines through the vast living area window giving this home that light and bright look even on a cloudy day! The convenient ease of having all rooms on one level is quite desirable yet sometimes hard to find! No more dragging your laundry to a basement as the vast laundry room with a bonus sink and shelving is located on the main level as well. The primary bedroom features a walk-in closet of cosmic proportion for this size home and has an attached bath with wide walk-in shower and access to the laundry room. On the other side of the home you will find 3 generous bedrooms with one having a private attached half bath which would make an excellent guest room. A full bath with tub is located between the 3 bedrooms and yet another half bath is conveniently located in the main hallway for guest use. The kitchen features a countertop with space for multiple bar stools. The basement is one large unfinished open space with a walk-up to the back patio. Plenty of space for storage and to add a large finished family room. The West Oaks Farm & Market is a local attraction which features events all year round and is just 2 miles down the road! Less than 6 miles away are plenty of shopping and restaurant options. If you enjoy wine you will appreciate the closeness of the many Virginia wineries. Don't miss the opportunity to be the next owner of this "like new" home! Showing appointments are now being taken!
Location
State VA
County Frederick
Zoning RA
Direction Southwest
Rooms
Other Rooms Living Room, Primary Bedroom, Bedroom 2, Bedroom 3, Bedroom 4, Kitchen, Laundry, Other, Bathroom 2, Primary Bathroom, Half Bath
Basement Outside Entrance, Unfinished, Walkout Stairs, Connecting Stairway, Interior Access, Poured Concrete, Space For Rooms
Main Level Bedrooms 4
Interior
Interior Features Breakfast Area, Dining Area, Entry Level Bedroom, Family Room Off Kitchen, Walk-in Closet(s), Floor Plan - Traditional
Hot Water Electric
Heating Heat Pump(s)
Cooling Central A/C
Flooring Luxury Vinyl Plank
Equipment Built-In Microwave, Dishwasher, Stainless Steel Appliances, Refrigerator, Stove, Washer, Dryer
Furnishings No
Fireplace N
Window Features Double Pane
Appliance Built-In Microwave, Dishwasher, Stainless Steel Appliances, Refrigerator, Stove, Washer, Dryer
Heat Source Electric
Laundry Main Floor
Exterior
Exterior Feature Patio(s), Porch(es)
Parking Features Additional Storage Area
Garage Spaces 7.0
Water Access N
View Garden/Lawn, Mountain, Trees/Woods
Roof Type Asphalt,Shingle
Accessibility Level Entry - Main
Porch Patio(s), Porch(es)
Total Parking Spaces 7
Garage Y
Building
Lot Description Front Yard, Partly Wooded, Rear Yard, Backs to Trees, Corner, SideYard(s)
Story 2
Foundation Block
Sewer On Site Septic
Water Well
Architectural Style Raised Ranch/Rambler
Level or Stories 2
Additional Building Above Grade, Below Grade
New Construction N
Schools
Elementary Schools Orchard View
Middle Schools Robert E. Aylor
High Schools Sherando
School District Frederick County Public Schools
Others
Pets Allowed Y
Senior Community No
Tax ID 73 1 1
Ownership Fee Simple
SqFt Source Estimated
Security Features Smoke Detector
Acceptable Financing Cash, Conventional, FHA, VA, Other
Listing Terms Cash, Conventional, FHA, VA, Other
Financing Cash,Conventional,FHA,VA,Other
Special Listing Condition Standard
Pets Allowed No Pet Restrictions
Read Less Info
Want to know what your home might be worth? Contact us for a FREE valuation!

Our team is ready to help you sell your home for the highest possible price ASAP

GET MORE INFORMATION
Jennifer Watson
Home Buyer and Seller Specialist | License ID: 0225208936
Home Buyer and Seller Specialist License ID: 0225208936



