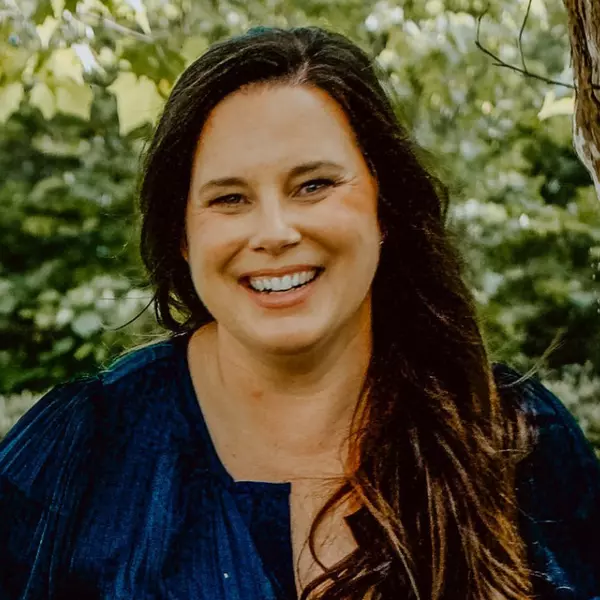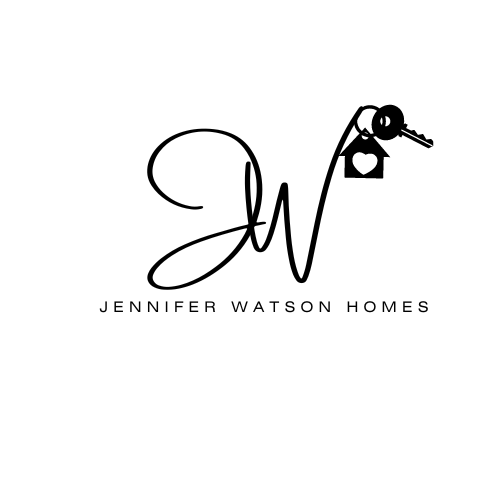
UPDATED:
Key Details
Property Type Townhouse
Sub Type Interior Row/Townhouse
Listing Status Coming Soon
Purchase Type For Sale
Square Footage 2,541 sqft
Price per Sqft $308
Subdivision Reston
MLS Listing ID VAFX2272516
Style Traditional
Bedrooms 3
Full Baths 3
Half Baths 1
HOA Fees $425/qua
HOA Y/N Y
Abv Grd Liv Area 1,946
Year Built 1987
Available Date 2025-10-09
Annual Tax Amount $8,856
Tax Year 2025
Lot Size 2,614 Sqft
Acres 0.06
Property Sub-Type Interior Row/Townhouse
Source BRIGHT
Property Description
The main level has newly refinished hardwood floors, fresh coat of paint, updated kitchen, large pantry, 1/2 bathroom, separate dining room, 2 story living room, wood burning fireplace and access to a fully fenced stone patio.
The upper level has been completely painted and was renovated in 2018 to include new hardwood floors, beautiful primary bathroom with tub, walk in shower, double sinks, custom walk-in closet, and make up vanity. Hardwood floors carry throughout the upper level. The 2nd bedroom has its own ensuite, hardwood floors, and plenty of closet space. The upper loft area is a perfect spot for a reading nook or office space.
The lower level has been completely painted, brand new carpet, and a large family room with wood burning fireplace. The 3rd bedroom features fresh paint, new carpet, and a newer (2016) window well installed. The laundry/storage space is fully finished.
This North Reston townhouse is close to shopping at North Point Shopping Center, Lake Newport Pool, Reston Town Center, Trader Joe's, Whole Foods, Harris Teeter and more! Easily access the Toll Road, Fairfax County Parkway, Leesburg Pike, W and OD Trail. Reston Town Center Metro is just 2.3 away!
Reston Association HOA fee is $848.00 paid annually and Arbor Glen Cluster fee is $425.00 paid on a quarterly basis.
Location
State VA
County Fairfax
Zoning 372
Rooms
Other Rooms Living Room, Dining Room, Primary Bedroom, Bedroom 2, Bedroom 3, Kitchen, Family Room, Foyer, Laundry, Loft, Bathroom 2, Bathroom 3, Primary Bathroom, Half Bath
Basement Daylight, Partial, Connecting Stairway, Fully Finished, Interior Access, Sump Pump
Interior
Interior Features Bathroom - Walk-In Shower, Bathroom - Soaking Tub, Carpet, Formal/Separate Dining Room, Kitchen - Eat-In, Recessed Lighting, Walk-in Closet(s)
Hot Water Natural Gas
Heating Forced Air
Cooling Central A/C
Flooring Hardwood, Carpet
Fireplaces Number 2
Fireplaces Type Wood
Equipment Built-In Microwave, Dishwasher, Disposal, Dryer, Oven/Range - Electric, Refrigerator, Stainless Steel Appliances, Washer, Water Heater
Furnishings No
Fireplace Y
Appliance Built-In Microwave, Dishwasher, Disposal, Dryer, Oven/Range - Electric, Refrigerator, Stainless Steel Appliances, Washer, Water Heater
Heat Source Natural Gas
Laundry Lower Floor
Exterior
Exterior Feature Patio(s)
Parking Features Garage - Front Entry
Garage Spaces 2.0
Fence Fully
Amenities Available Basketball Courts, Bike Trail, Common Grounds, Jog/Walk Path, Lake, Pool - Outdoor, Pool Mem Avail, Tennis Courts, Tot Lots/Playground
Water Access N
Accessibility None
Porch Patio(s)
Attached Garage 1
Total Parking Spaces 2
Garage Y
Building
Story 3
Foundation Slab
Sewer Public Septic, Public Sewer
Water Public
Architectural Style Traditional
Level or Stories 3
Additional Building Above Grade, Below Grade
New Construction N
Schools
Elementary Schools Armstrong
Middle Schools Herndon
High Schools Herndon
School District Fairfax County Public Schools
Others
Pets Allowed Y
HOA Fee Include Lawn Maintenance,Road Maintenance,Snow Removal,Trash
Senior Community No
Tax ID 0114 13090034
Ownership Fee Simple
SqFt Source 2541
Acceptable Financing Cash, Conventional, FHA, VA
Horse Property N
Listing Terms Cash, Conventional, FHA, VA
Financing Cash,Conventional,FHA,VA
Special Listing Condition Standard
Pets Allowed No Pet Restrictions

GET MORE INFORMATION

Jennifer Watson
Home Buyer and Seller Specialist | License ID: 0225208936
Home Buyer and Seller Specialist License ID: 0225208936

