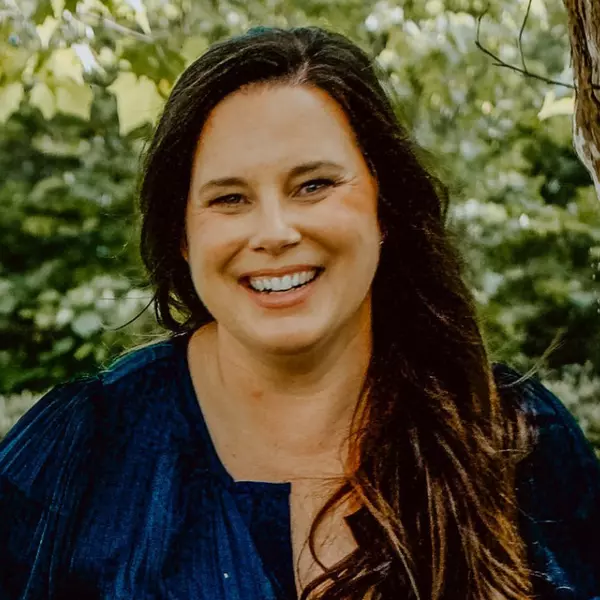
UPDATED:
Key Details
Property Type Single Family Home
Sub Type Detached
Listing Status Active
Purchase Type For Sale
Square Footage 3,675 sqft
Price per Sqft $462
Subdivision Kentland Farms
MLS Listing ID VAFX2268274
Style Traditional
Bedrooms 4
Full Baths 4
HOA Y/N N
Abv Grd Liv Area 2,096
Year Built 1972
Annual Tax Amount $12,454
Tax Year 2025
Lot Size 2.711 Acres
Acres 2.71
Property Sub-Type Detached
Source BRIGHT
Property Description
Set on a 2.5 acre corner lot overlooking a semi-private pond, this like-new home welcomes you with a spacious lower-level foyer crowned by a statement circular chandelier. Upstairs, an airy living–dining room flows into a showpiece kitchen featuring illuminated luxury cabinetry, GE Café Series appliances, and an approx. 43-sq-ft island with seating.
The upper level hosts the primary bedroom with en-suite bath, plus three secondary bedrooms—two connected by a Jack-and-Jill bath and one with its own en-suite.
The lower level offers a large family room with a wood-burning fireplace, a private office, full-size laundry, and generous storage, including additional space off the garage.
Enjoy refined interiors, flexible spaces, and peaceful pond views—all in a turnkey renovation.
Location
State VA
County Fairfax
Zoning 100
Rooms
Main Level Bedrooms 4
Interior
Hot Water Electric
Heating Central, Heat Pump - Electric BackUp, Programmable Thermostat
Cooling Central A/C
Fireplaces Number 2
Fireplaces Type Wood, Fireplace - Glass Doors
Equipment Built-In Microwave, Cooktop, Dishwasher, Dryer, Dryer - Electric, Exhaust Fan, Icemaker, Oven - Double, Oven - Self Cleaning, Oven - Wall, Refrigerator, Stainless Steel Appliances, Washer, Water Heater
Fireplace Y
Appliance Built-In Microwave, Cooktop, Dishwasher, Dryer, Dryer - Electric, Exhaust Fan, Icemaker, Oven - Double, Oven - Self Cleaning, Oven - Wall, Refrigerator, Stainless Steel Appliances, Washer, Water Heater
Heat Source Electric
Exterior
Parking Features Garage - Front Entry
Garage Spaces 2.0
Utilities Available Electric Available
Water Access N
View Pond
Roof Type Architectural Shingle
Accessibility 36\"+ wide Halls
Attached Garage 2
Total Parking Spaces 2
Garage Y
Building
Lot Description Corner, Backs to Trees, Partly Wooded, Trees/Wooded, Pond
Story 2
Foundation Block
Sewer Septic < # of BR
Water Well
Architectural Style Traditional
Level or Stories 2
Additional Building Above Grade, Below Grade
New Construction N
Schools
Elementary Schools Forestville
Middle Schools Cooper
High Schools Langley
School District Fairfax County Public Schools
Others
Pets Allowed Y
Senior Community No
Tax ID 0062 02 0024A2
Ownership Fee Simple
SqFt Source 3675
Special Listing Condition Standard
Pets Allowed No Pet Restrictions

GET MORE INFORMATION

Jennifer Watson
Home Buyer and Seller Specialist | License ID: 0225208936
Home Buyer and Seller Specialist License ID: 0225208936



