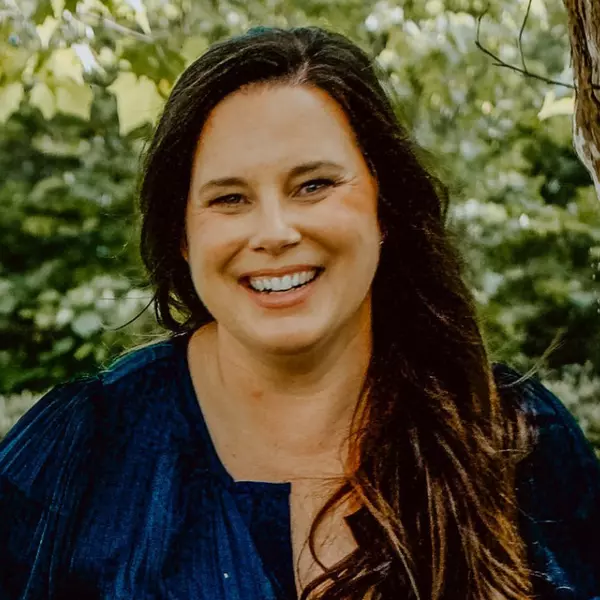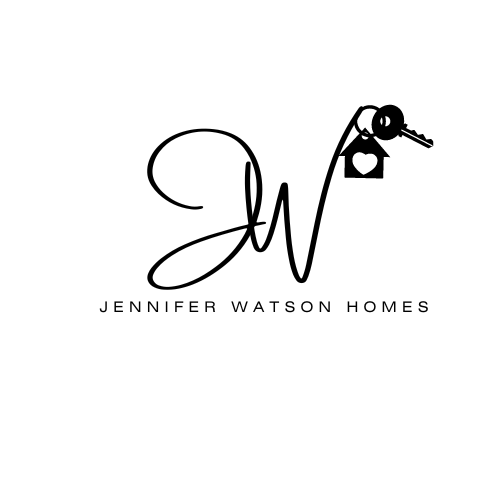
UPDATED:
Key Details
Property Type Townhouse
Sub Type Interior Row/Townhouse
Listing Status Active
Purchase Type For Rent
Square Footage 2,047 sqft
Subdivision Reston
MLS Listing ID VAFX2267064
Style Colonial
Bedrooms 3
Full Baths 2
Half Baths 1
HOA Y/N Y
Year Built 1996
Available Date 2025-09-18
Lot Size 1,307 Sqft
Acres 0.03
Property Sub-Type Interior Row/Townhouse
Source BRIGHT
Property Description
Welcome to 11471 Heritage Commons Way—an impeccably maintained 3-bedroom, 2.5-bath townhouse that blends comfort, convenience, and style in one of Reston's most lovely communities.
Why You'll Love Living Here
Immaculate & Inviting
From gleaming hardwood floors to stylishly updated bathrooms, every inch of this home has been thoughtfully cared for and is move-in ready.
Effortless Style
The modern kitchen features stainless-steel appliances and granite countertops—perfect for everything from quick breakfasts to weekend dinner parties. The sunlit primary suite with it's large walk-in closet offers a private en-suite bath and a peaceful retreat after a busy day.
Play, Work & Relax
Enjoy morning coffee or evening meals on the spacious trex enhanced deck, or unwind on the cozy walk-out patio. The finished lower level offers a flexible space—ideal for a home office, playroom, or movie lounge.
Experience Reston Living at Its Best
As part of the Vintage Place HOA, this home is just minutes from North Point Village Center and less than two miles from Reston Town Center—putting shopping, dining, and weekend strolls at your fingertips. Commuters will love the easy access to major routes and being just six miles from Dulles International Airport.
Outdoors, you're close to Bright Pond, scenic trails, and playgrounds—perfect for outings and walks. As part of Reston Association, residents also enjoy 55+ miles of trails, four lakes, pools, tennis courts, community centers, and endless green space (reston.org).
Location & Lifestyle in Perfect Balance
With an unbeatable location, vibrant community amenities, and a home that feels just right—11471 Heritage Commons Way offers the lifestyle you've been looking for.
Don't miss your chance to call this one home. Come see it before it's gone!
Location
State VA
County Fairfax
Zoning 372
Rooms
Other Rooms Bedroom 2, Bedroom 3, Kitchen, Family Room, Den, Bedroom 1, Bathroom 1, Bathroom 2, Half Bath
Basement Connecting Stairway, Daylight, Partial, Interior Access, Outside Entrance, Walkout Level
Interior
Interior Features Attic, Carpet, Dining Area, Wood Floors
Hot Water Natural Gas
Heating Forced Air
Cooling Central A/C
Fireplaces Number 1
Fireplaces Type Fireplace - Glass Doors, Mantel(s)
Equipment Built-In Microwave, Dishwasher, Disposal, Icemaker, Oven/Range - Gas, Refrigerator, Stainless Steel Appliances, Water Heater
Furnishings No
Fireplace Y
Appliance Built-In Microwave, Dishwasher, Disposal, Icemaker, Oven/Range - Gas, Refrigerator, Stainless Steel Appliances, Water Heater
Heat Source Natural Gas
Laundry Has Laundry
Exterior
Exterior Feature Deck(s), Patio(s)
Garage Spaces 2.0
Utilities Available Natural Gas Available, Electric Available, Sewer Available, Water Available
Amenities Available Baseball Field, Basketball Courts, Bike Trail, Common Grounds, Jog/Walk Path, Pool - Outdoor, Pool Mem Avail, Swimming Pool, Tennis Courts, Tot Lots/Playground
Water Access N
Accessibility None
Porch Deck(s), Patio(s)
Total Parking Spaces 2
Garage N
Building
Story 3
Foundation Slab
Sewer Public Sewer
Water Public
Architectural Style Colonial
Level or Stories 3
Additional Building Above Grade, Below Grade
New Construction N
Schools
School District Fairfax County Public Schools
Others
Pets Allowed Y
HOA Fee Include Lawn Maintenance,Road Maintenance,Trash
Senior Community No
Tax ID 0112 084A0111
Ownership Other
SqFt Source Estimated
Miscellaneous Grounds Maintenance,Parking,Snow Removal,Trash Removal
Horse Property N
Pets Allowed Case by Case Basis

GET MORE INFORMATION

Jennifer Watson
Home Buyer and Seller Specialist | License ID: 0225208936
Home Buyer and Seller Specialist License ID: 0225208936



