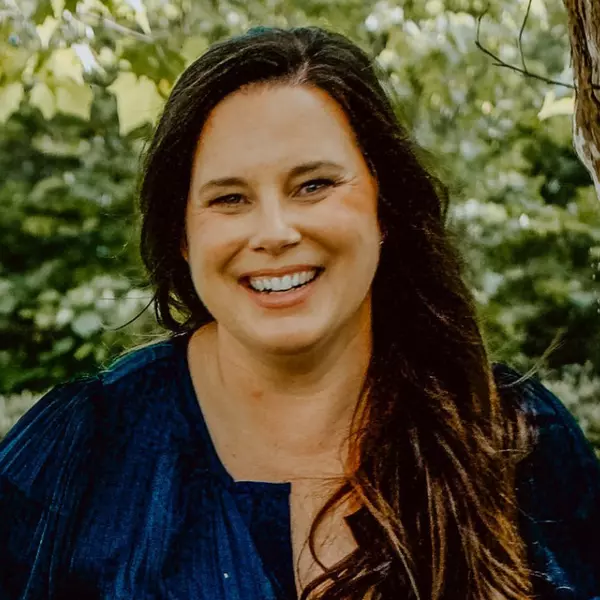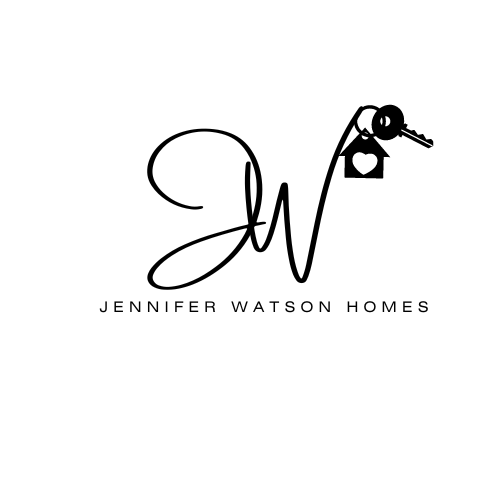
UPDATED:
Key Details
Property Type Condo
Sub Type Condo/Co-op
Listing Status Active
Purchase Type For Sale
Square Footage 1,395 sqft
Price per Sqft $412
Subdivision Sanibel Village
MLS Listing ID DESU2096440
Style Unit/Flat
Bedrooms 3
Full Baths 2
Condo Fees $869/qua
HOA Y/N N
Year Built 2001
Available Date 2025-09-15
Annual Tax Amount $982
Tax Year 2025
Lot Dimensions 0.00 x 0.00
Property Sub-Type Condo/Co-op
Source BRIGHT
Property Description
Just over a mile from Rehoboth Beach, this 3-bedroom, 2-bath second-floor end unit in Sanibel Village offers the perfect blend of rental income potential and laid-back coastal living. However this has not been used as a rental. Travel by bike and be on the boardwalk in under 10 minutes!
Nestled among mature trees and community pond, this end unit offers peaceful views and a relaxing atmosphere. A standout feature is the three-season room overlooking a picturesque pond with a fountain—a tranquil space to enjoy your morning coffee or evening breeze, rain or shine.
Inside, the condo features a bright, open-concept living and dining area with gas fireplace, on trend lighting and paint colors as well as a functional kitchen with bar seating that has been updated with newer stainless appliances, granite counters, and deep sink. The spacious, primary suite with en-suite bath and two additional bedrooms offer great flexibility for guests or renters. The 3rd bedroom is currently being used as a music room with tv and comfy chairs
The screened in porch has been thoughtfully transformed into a bright three-season room with windows that open to invite in the fresh coastal breeze whenever you wish!
Part of the desirable Eagles Landing community, Sanibel Village provides access to three outdoor pools, tennis courts, and scenic walking paths—all within minutes of downtown Rehoboth's shopping, dining, and the beach.
Location
State DE
County Sussex
Area Lewes Rehoboth Hundred (31009)
Zoning HR-2
Rooms
Other Rooms Living Room, Kitchen, Sun/Florida Room
Main Level Bedrooms 3
Interior
Interior Features Ceiling Fan(s), Combination Kitchen/Dining, Floor Plan - Open, Kitchen - Island, Recessed Lighting, Upgraded Countertops
Hot Water Propane
Heating Forced Air
Cooling Central A/C
Flooring Ceramic Tile, Carpet
Fireplaces Number 1
Equipment Dishwasher, Microwave, Oven/Range - Electric, Refrigerator, Stainless Steel Appliances, Washer, Water Heater, Dryer
Furnishings No
Fireplace Y
Appliance Dishwasher, Microwave, Oven/Range - Electric, Refrigerator, Stainless Steel Appliances, Washer, Water Heater, Dryer
Heat Source Propane - Metered
Laundry Has Laundry
Exterior
Parking On Site 2
Utilities Available Cable TV Available, Sewer Available, Water Available
Amenities Available Club House, Pool - Outdoor, Tennis Courts
Water Access N
View Pond
Street Surface Black Top,Paved
Accessibility None
Garage N
Building
Lot Description Landscaping, Rear Yard, Pond
Story 1
Unit Features Garden 1 - 4 Floors
Sewer Public Sewer
Water Public
Architectural Style Unit/Flat
Level or Stories 1
Additional Building Above Grade, Below Grade
Structure Type Dry Wall
New Construction N
Schools
High Schools Cape Henlopen
School District Cape Henlopen
Others
Pets Allowed Y
HOA Fee Include Common Area Maintenance,Lawn Maintenance,Management,Pool(s),Trash
Senior Community No
Tax ID 334-19.00-163.22-6206
Ownership Condominium
Special Listing Condition Standard
Pets Allowed Cats OK, Dogs OK

GET MORE INFORMATION

Jennifer Watson
Home Buyer and Seller Specialist | License ID: 0225208936
Home Buyer and Seller Specialist License ID: 0225208936



