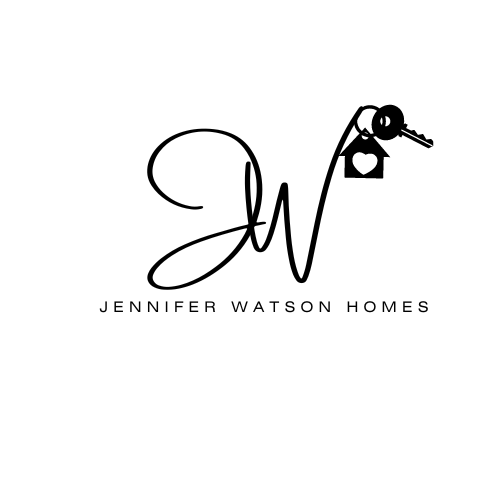UPDATED:
Key Details
Property Type Single Family Home
Sub Type Detached
Listing Status Active
Purchase Type For Sale
Square Footage 2,489 sqft
Price per Sqft $160
Subdivision None Available
MLS Listing ID PACB2042680
Style Ranch/Rambler
Bedrooms 4
Full Baths 1
Half Baths 1
HOA Y/N N
Abv Grd Liv Area 2,489
Year Built 1955
Annual Tax Amount $5,054
Tax Year 2024
Lot Size 3.000 Acres
Acres 3.0
Property Sub-Type Detached
Source BRIGHT
Property Description
Location
State PA
County Cumberland
Area Upper Allen Twp (14442)
Zoning MEDIUM DENSITY RESIDENTIA
Rooms
Basement Outside Entrance, Interior Access
Main Level Bedrooms 4
Interior
Interior Features Bathroom - Tub Shower, Breakfast Area, Built-Ins, Dining Area, Entry Level Bedroom, Stove - Pellet, Stove - Wood, Upgraded Countertops
Hot Water Electric
Heating Wood Burn Stove
Cooling Central A/C, Ductless/Mini-Split
Flooring Hardwood, Luxury Vinyl Tile
Inclusions Refrigerator in Sunroom, Pellet Stove, Playset, 2 old Oil Tanks and Oil furnace, Trampoline, Dryer in Basement, TV in bedroom, Electric Dog Fence
Equipment Built-In Microwave, Dishwasher, Oven/Range - Electric, Refrigerator, Stainless Steel Appliances
Furnishings No
Fireplace N
Window Features Replacement
Appliance Built-In Microwave, Dishwasher, Oven/Range - Electric, Refrigerator, Stainless Steel Appliances
Heat Source Electric, Other
Laundry Basement, Main Floor
Exterior
Parking Features Garage - Front Entry, Oversized
Garage Spaces 12.0
Water Access N
Roof Type Architectural Shingle
Accessibility 32\"+ wide Doors
Road Frontage Private, Easement/Right of Way
Attached Garage 2
Total Parking Spaces 12
Garage Y
Building
Lot Description Level, Partly Wooded, Rear Yard
Story 1
Foundation Block
Sewer Public Sewer
Water Well
Architectural Style Ranch/Rambler
Level or Stories 1
Additional Building Above Grade, Below Grade
New Construction N
Schools
Middle Schools Mechanicsburg
High Schools Mechanicsburg Area
School District Mechanicsburg Area
Others
Pets Allowed Y
Senior Community No
Tax ID 42-26-0245-056
Ownership Fee Simple
SqFt Source Assessor
Acceptable Financing Cash, Conventional, FHA, VA
Horse Property N
Listing Terms Cash, Conventional, FHA, VA
Financing Cash,Conventional,FHA,VA
Special Listing Condition Standard
Pets Allowed No Pet Restrictions

GET MORE INFORMATION
Jennifer Watson
Home Buyer and Seller Specialist | License ID: 0225208936
Home Buyer and Seller Specialist License ID: 0225208936



