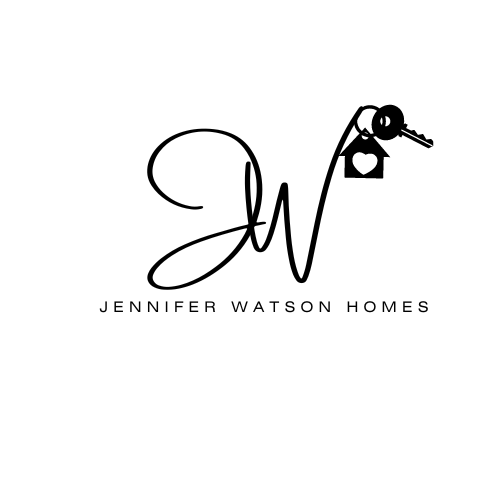UPDATED:
Key Details
Property Type Townhouse
Sub Type End of Row/Townhouse
Listing Status Coming Soon
Purchase Type For Sale
Square Footage 1,900 sqft
Price per Sqft $226
Subdivision Greektown
MLS Listing ID MDBA2162772
Style Colonial
Bedrooms 3
Full Baths 2
Half Baths 2
HOA Fees $80/mo
HOA Y/N Y
Abv Grd Liv Area 1,900
Originating Board BRIGHT
Year Built 2015
Available Date 2025-04-10
Annual Tax Amount $7,550
Tax Year 2024
Lot Size 1,600 Sqft
Acres 0.04
Property Sub-Type End of Row/Townhouse
Property Description
Step inside to find a versatile entry-level space perfect for a home office, gym, or guest suite, complete with a half bath. The garage is finished with heating and cooling, that can be used as man cave/game room . The main level offers an open concept floor plan with espresso cabinetry, granite countertops, stainless steel appliances, a large kitchen island, and elegant crown molding throughout. The oversized living room, exposed brick accents, and rear deck makes entertaining a breeze.
Upstairs, the primary suite boasts a custom walk-in closet, dual vanity sinks, and a sleek walk-in shower with two shower heads. Two additional bedrooms share a modern hall bath with a tub.
Located just few minutes from Canton, Fells Point, and commuter routes like I-95 and 895, this home offers city living without compromise. Low HOA, convenient location, and a truly turnkey property.
BONUS: The seller is offering an FHA assumable loan at just 3%, making this an unbeatable opportunity in today's rate environment. Furniture is also negotiable — move right in or purchase the space fully furnished for a seamless transition.
Location
State MD
County Baltimore City
Zoning R-8
Rooms
Other Rooms Living Room, Dining Room, Bedroom 2, Bedroom 3, Kitchen, Bedroom 1, Office, Bathroom 1, Bathroom 2, Bonus Room, Half Bath
Interior
Interior Features Bathroom - Tub Shower, Bathroom - Walk-In Shower, Breakfast Area, Carpet, Ceiling Fan(s), Combination Kitchen/Dining, Crown Moldings, Dining Area, Floor Plan - Open, Kitchen - Eat-In, Kitchen - Island, Pantry, Primary Bath(s), Recessed Lighting, Sprinkler System, Store/Office, Upgraded Countertops, Walk-in Closet(s), Wood Floors
Hot Water Electric
Heating Central
Cooling Central A/C
Equipment Built-In Microwave, Dishwasher, Disposal, Dryer, Icemaker, Refrigerator, Stainless Steel Appliances, Stove, Washer, Water Heater
Fireplace N
Appliance Built-In Microwave, Dishwasher, Disposal, Dryer, Icemaker, Refrigerator, Stainless Steel Appliances, Stove, Washer, Water Heater
Heat Source Electric
Laundry Upper Floor
Exterior
Parking Features Garage - Rear Entry, Inside Access, Other
Garage Spaces 2.0
Water Access N
Accessibility None
Attached Garage 2
Total Parking Spaces 2
Garage Y
Building
Story 3
Foundation Other
Sewer Public Sewer
Water Public
Architectural Style Colonial
Level or Stories 3
Additional Building Above Grade, Below Grade
New Construction N
Schools
School District Baltimore City Public Schools
Others
Senior Community No
Tax ID 0326036570 024G
Ownership Fee Simple
SqFt Source Estimated
Special Listing Condition Standard

GET MORE INFORMATION
Jennifer Watson
Home Buyer and Seller Specialist | License ID: 0225208936
Home Buyer and Seller Specialist License ID: 0225208936



